Huizhou architecture is one of the most important genres in the traditional Chinese architecture “Wan-faction Architecture”. It has always been admired by Chinese and foreign architects. Popular in Huizhou (now it’s been divided into Huangshan City, Jixi County, Wuyuan County) and Yanzhou, Jinhua, Quzhou and other western Zhejiang.
Use brick, wood, stone as the raw material, wooden frame-based. The beams are usually huge and focus on decoration. The widespread use of brick, wood, stone carving, showing the superb level of decorative arts. Wooden beams bearing the load, brick, stone, earth filling protect the wall; the hall is the center.
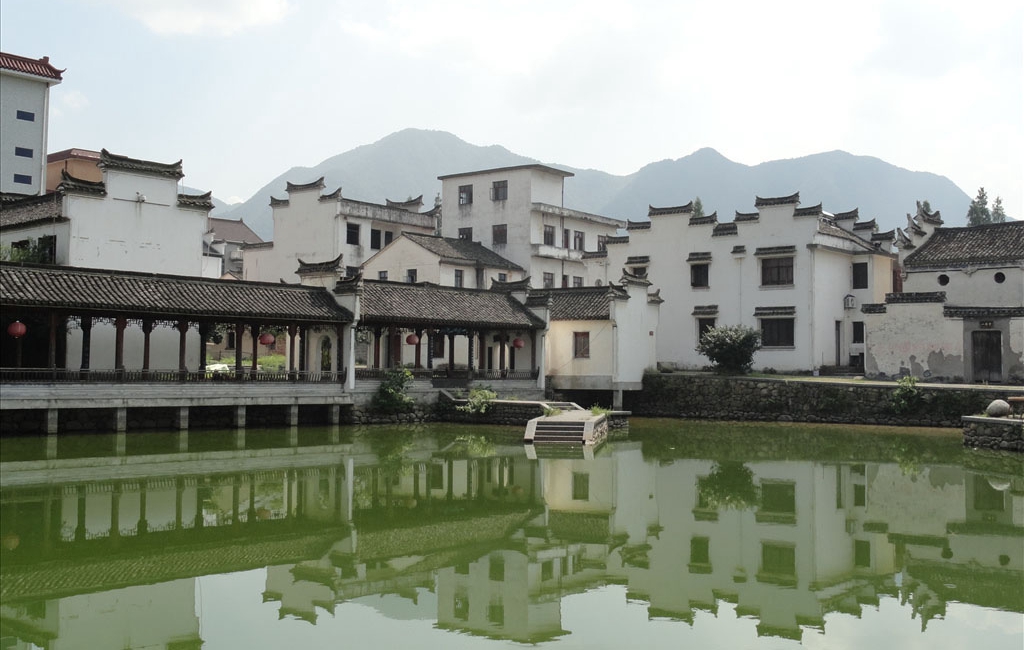
Huizhou style pay attention to the etiquette, there are differences between officials’ and businessmen’s. In addition to the buildings of Huizhou tycoon, the houses of ordinary people are also elegance. Huizhou architectural design set the aura of Huizhou mountains and rivers, melting the essence of Chinese customs and culture, unique style, rigorous structure, exquisite carving, whether it is the concept of town planning, or plane and space processing, integrated use of architectural sculpture fully reflects the distinct Local characteristics. Especially in residential areas, ancestral temples and the most typical arch, known as best three ancient buildings in Huizhou.
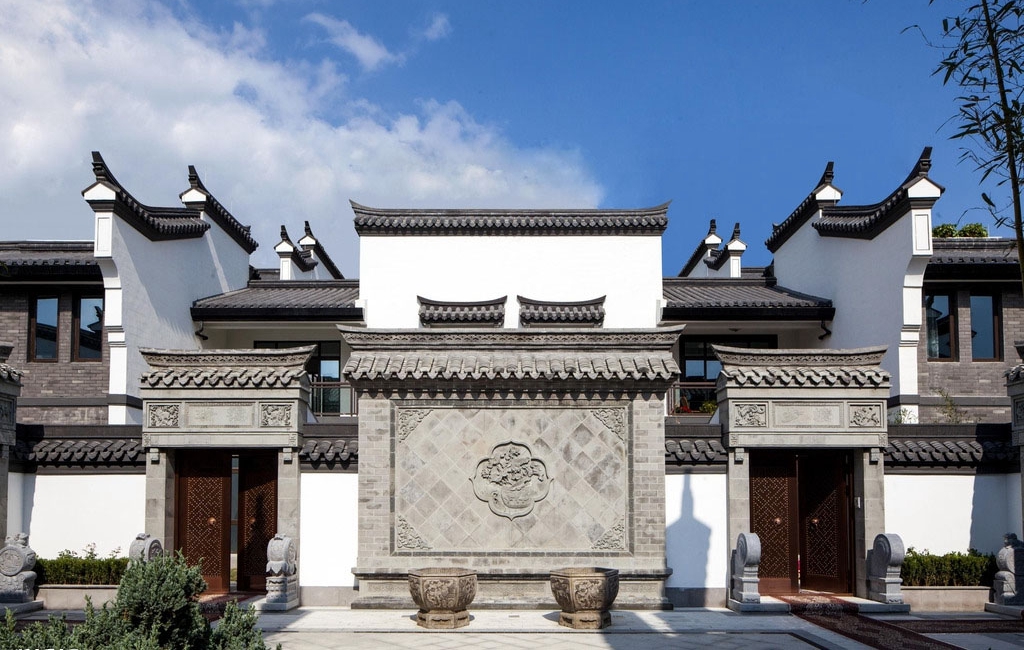
Huizhou architecture in the overall layout, along with the mountain leaning, sophisticated design, natural & decent; flexible on the layout, in the spatial structure and utilization, rich in style, pay attention to the rhythm, Ma Tou wall, and Chinese tile can be found everywhere; in the comprehensive utilization of architectural sculpture art, financial stone, wood carving, brick as one, it is magnificent.
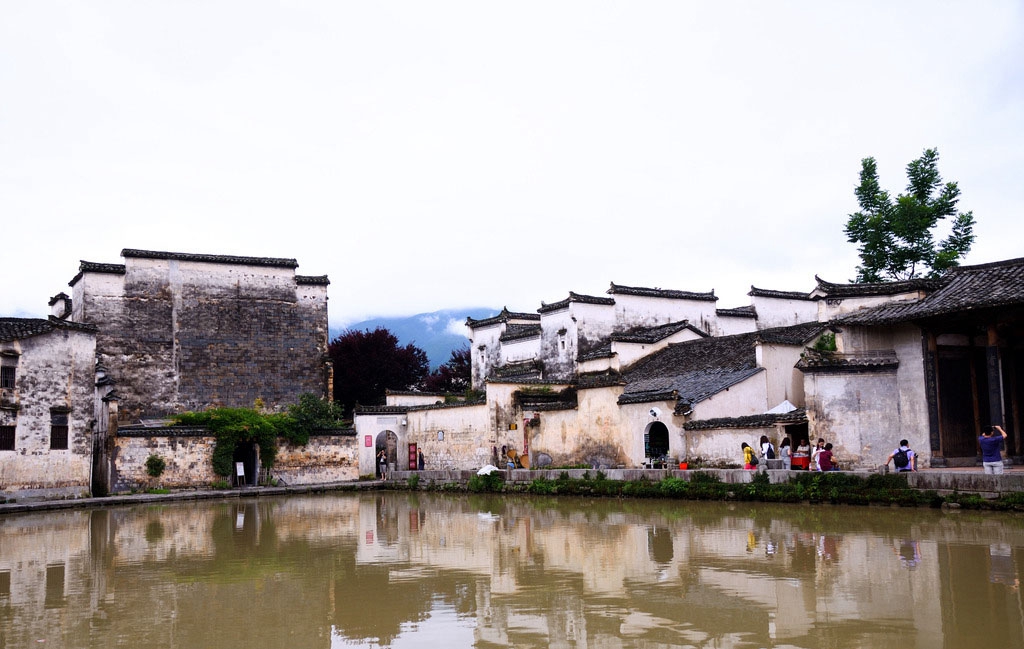
Most of the structure is complex courtyard which means you can find another courtyard in the courtyard, while some small courtyard has houses on each side except the south of the courtyard. Chinese House usually faces the south, against the mountain and face the water.
The layout is symmetrically arranged on the central axis. There are three rooms in the courtyard. The two sides are chambers. The front room called the hall, and the center of the courtyard is called “patio.” Light and airy are also available here. The integrity of residential appearance and beauty are strong, the wall closed, the raised corner of Ma Tou wall is called “武”(means force), the other called “文” (means knowledge), the wall lines well-proportioned, black and white walls, elegant color and decent.
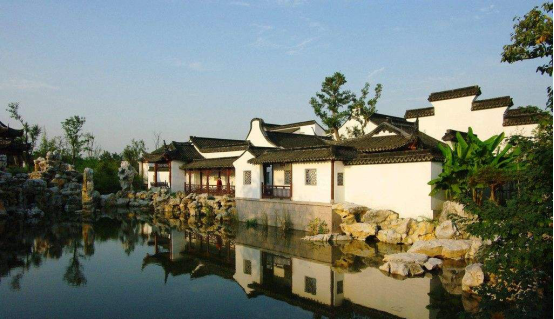
Here is the question.
Can these beautiful buildings build with modern materials? Like steel structure parts, OSB boards and decorations?
Sure!
Here is a coffee house build with steel structures and boards and insolation wool. Let’s see how it’s happened.
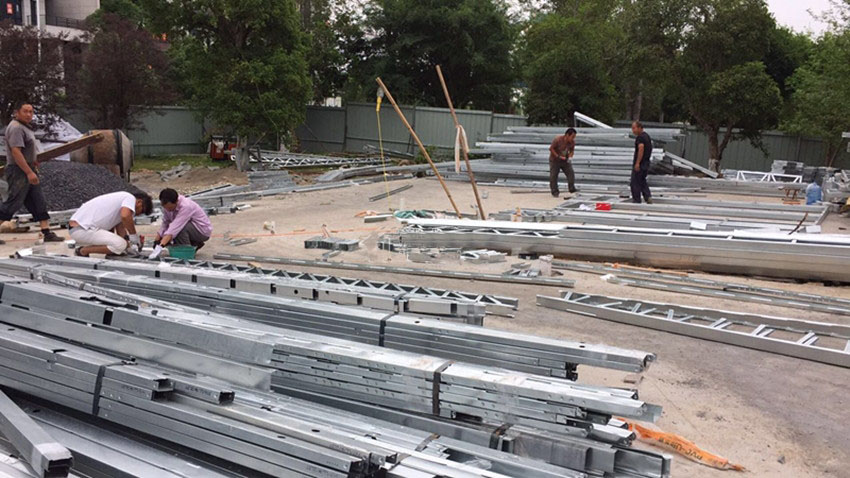
First, clear the field and make the foundation.
Transport the steel parts to the field when the foundation is ready.
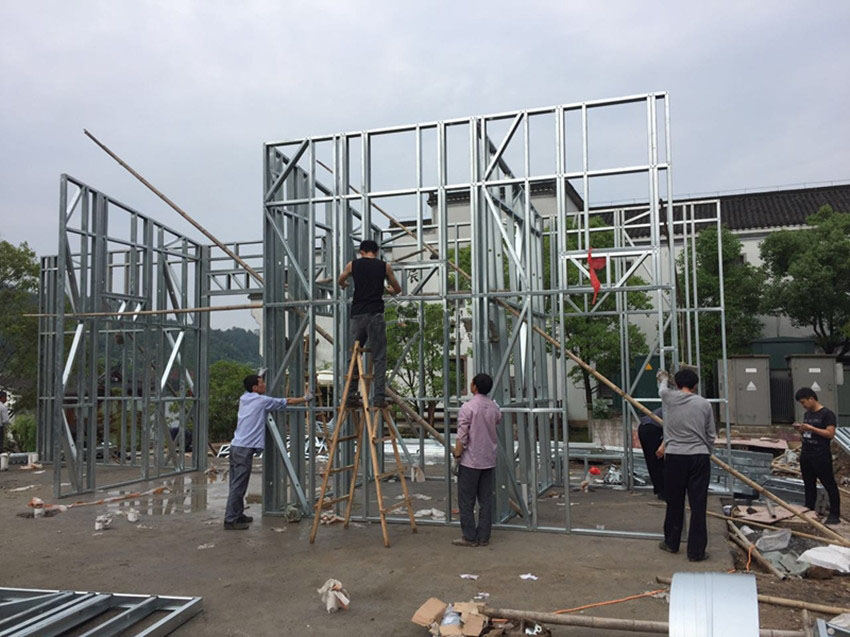
Fixed the wall steel structure parts on the position.
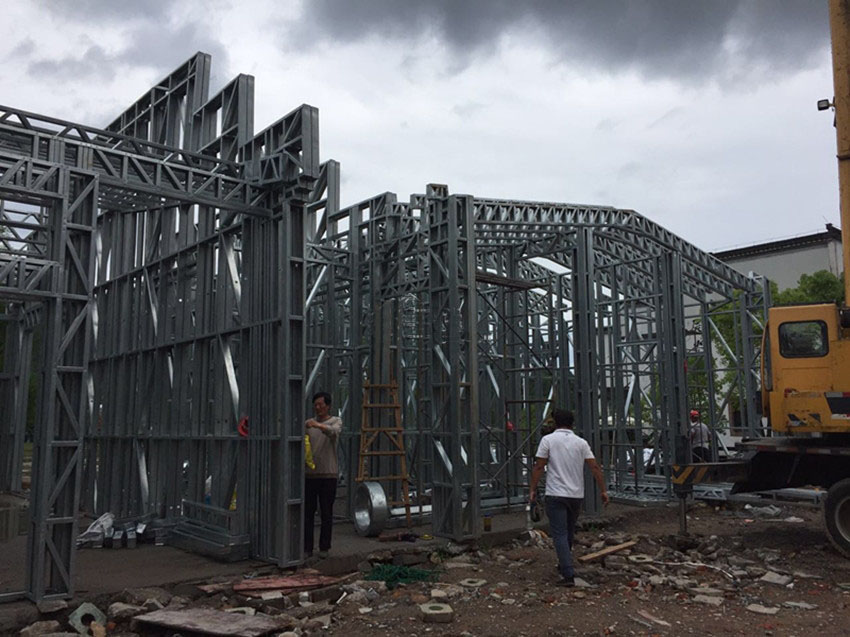
Assemble the roof and wall parts.
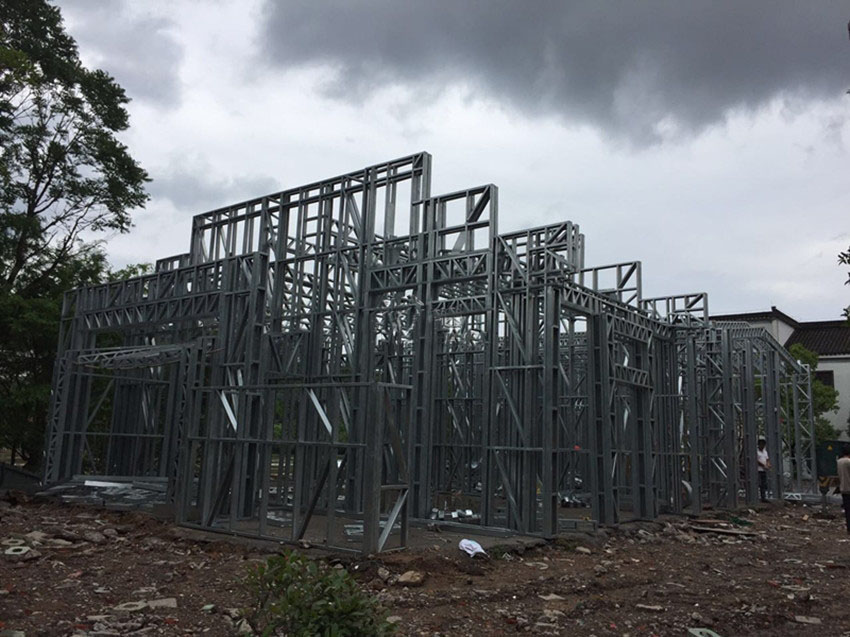
Assemble the roof and wall parts.
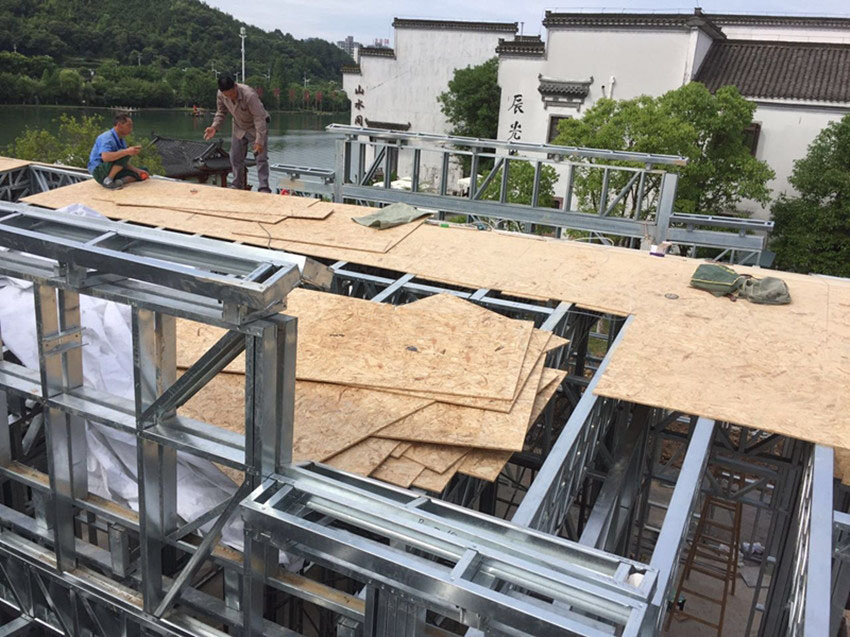
Install the OSB board to the roof and wall.
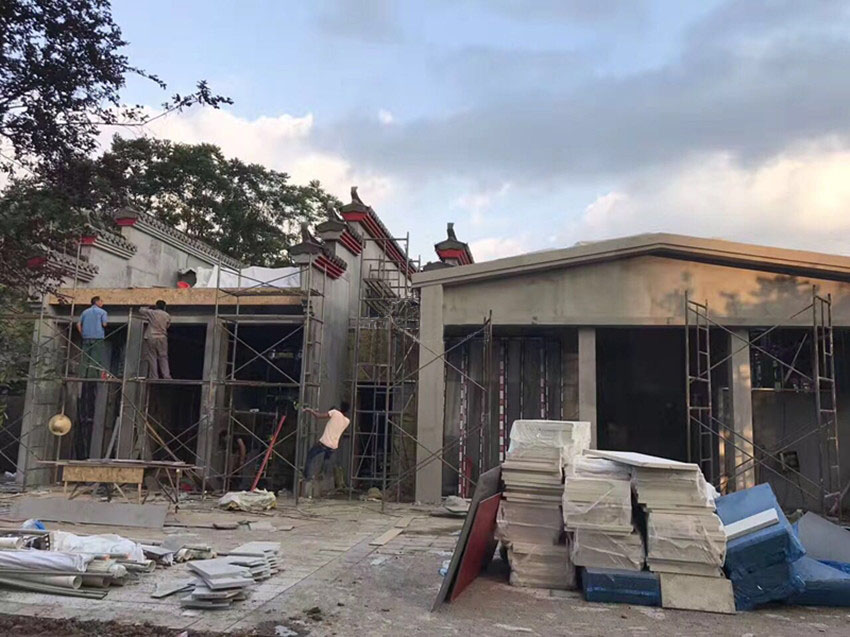
Set the insolation material.
Decoration & finish. We get it here.
Have any views? Please let us know. If you want to build this kind of house, please contact us.
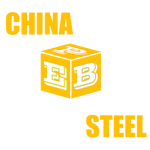
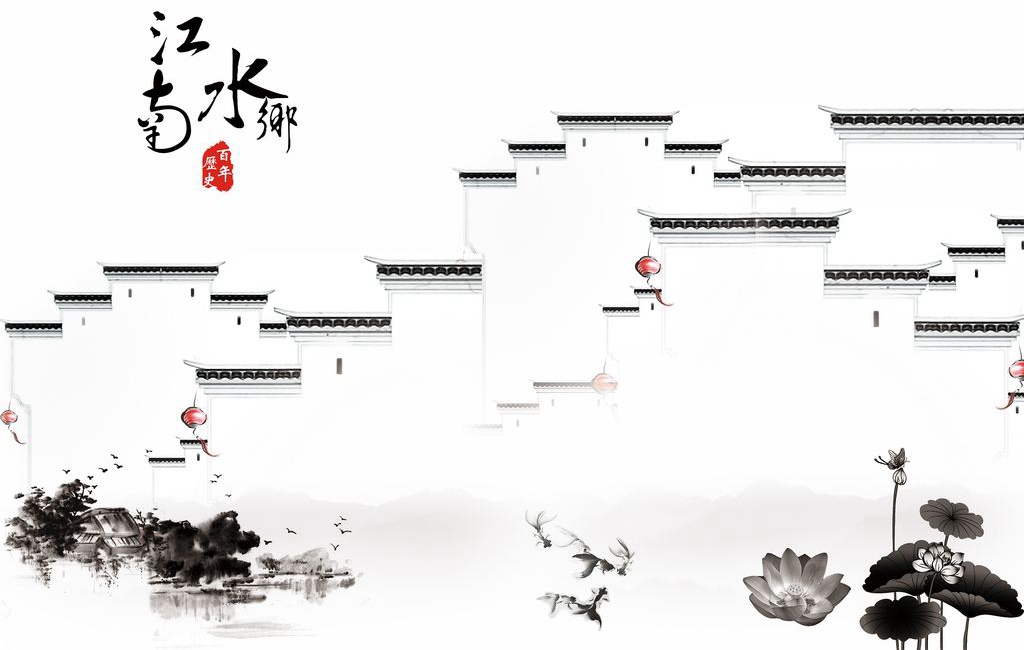
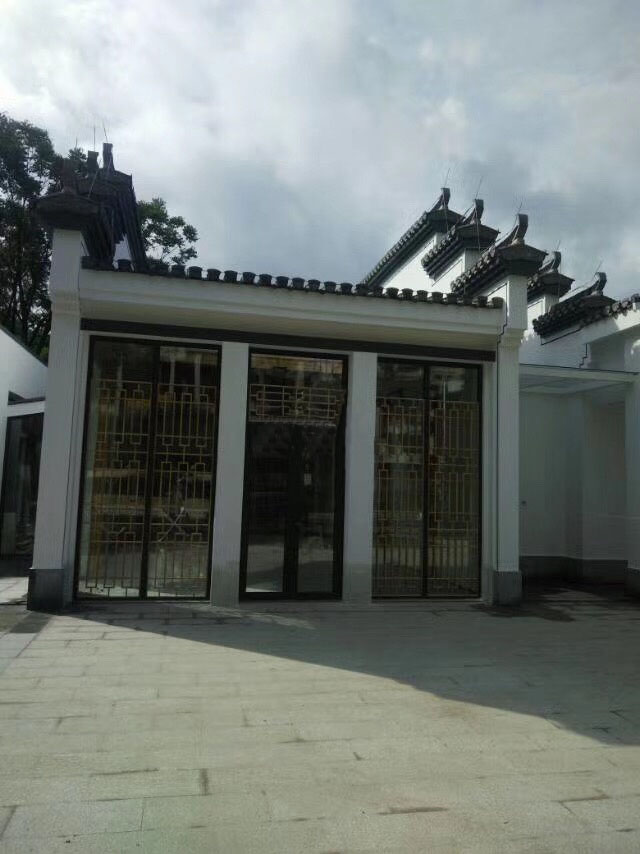
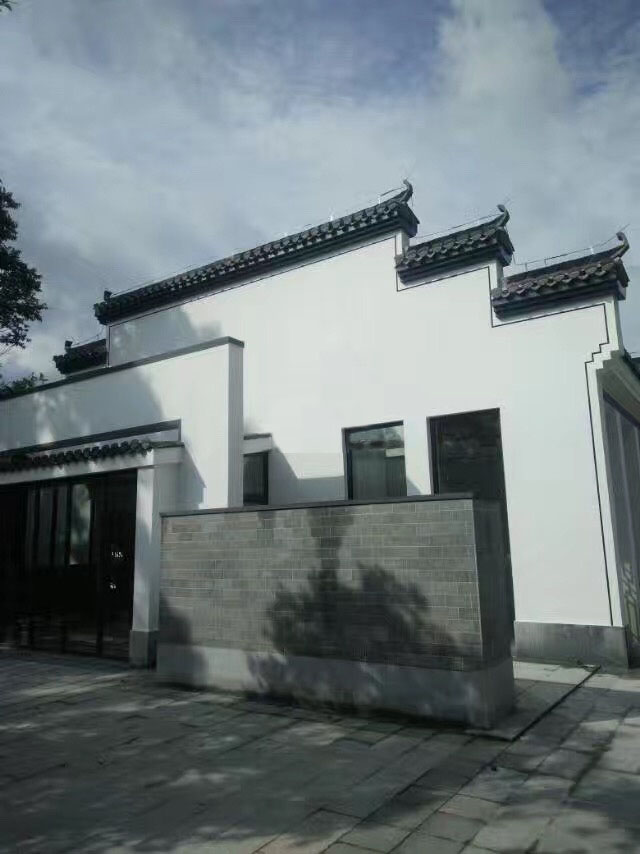
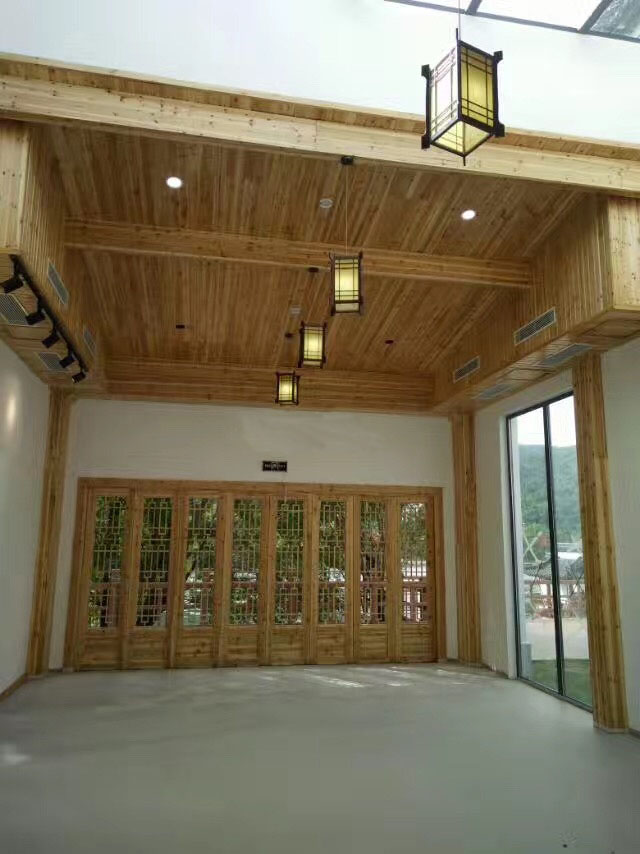
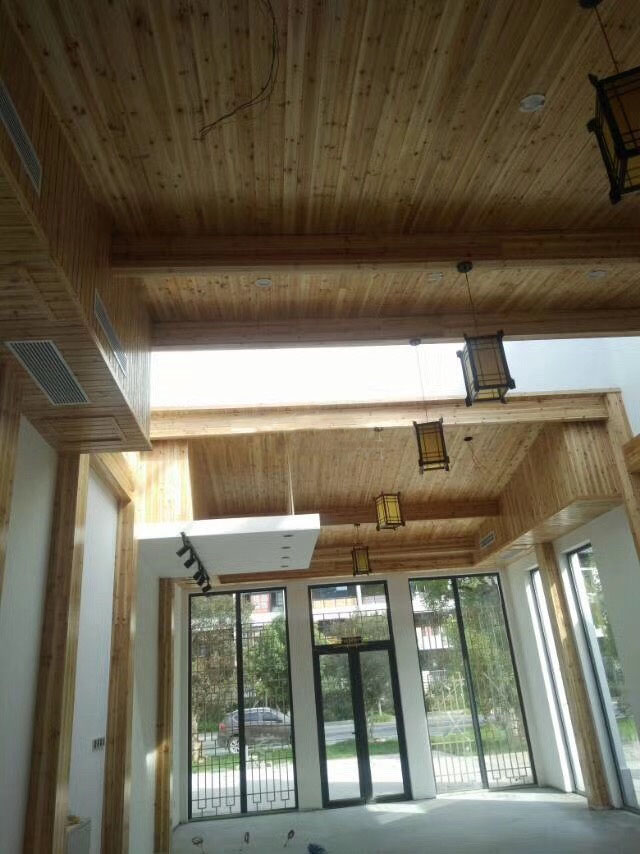
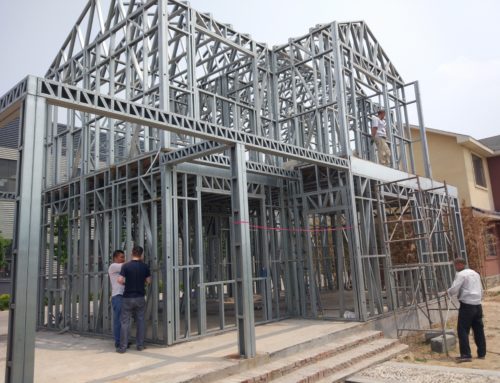
Leave A Comment