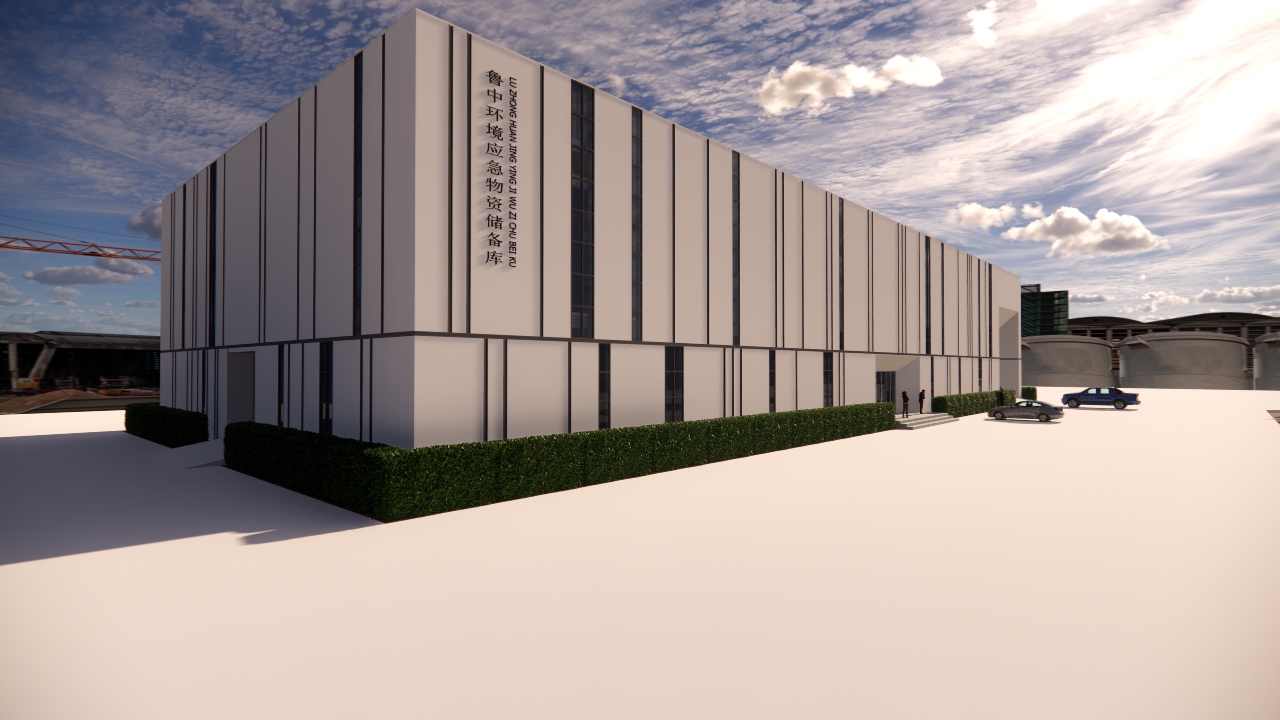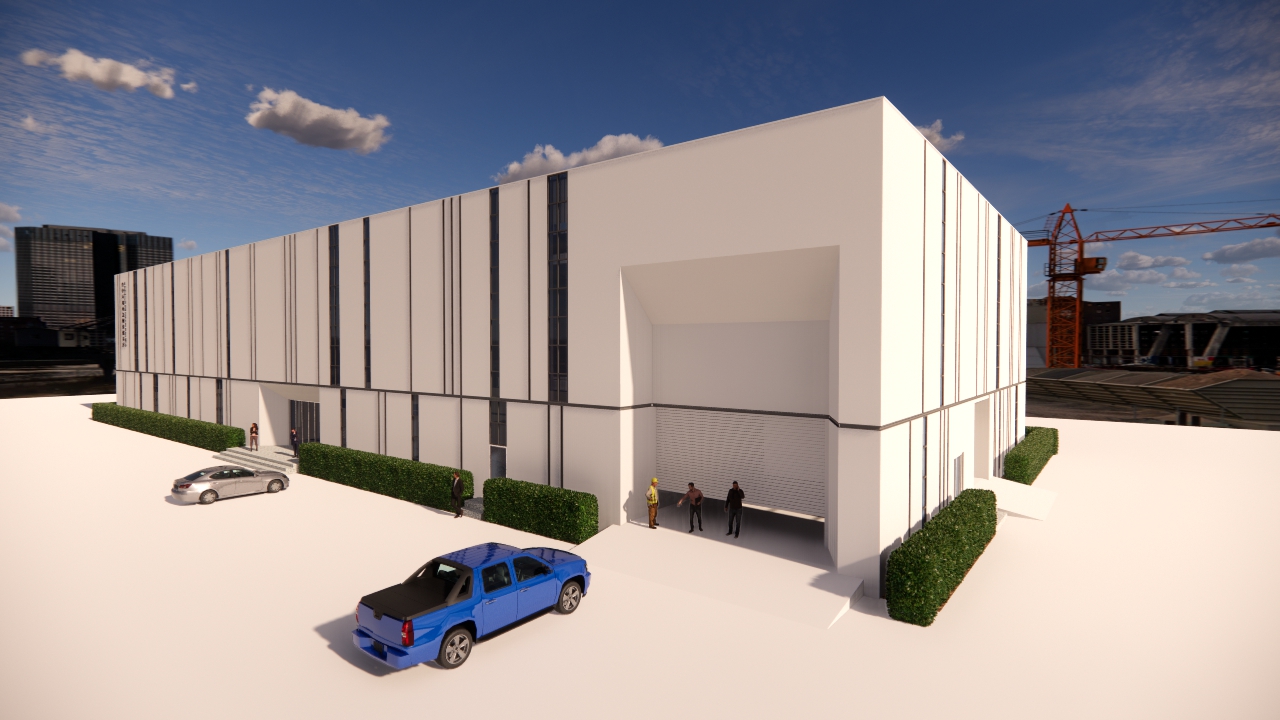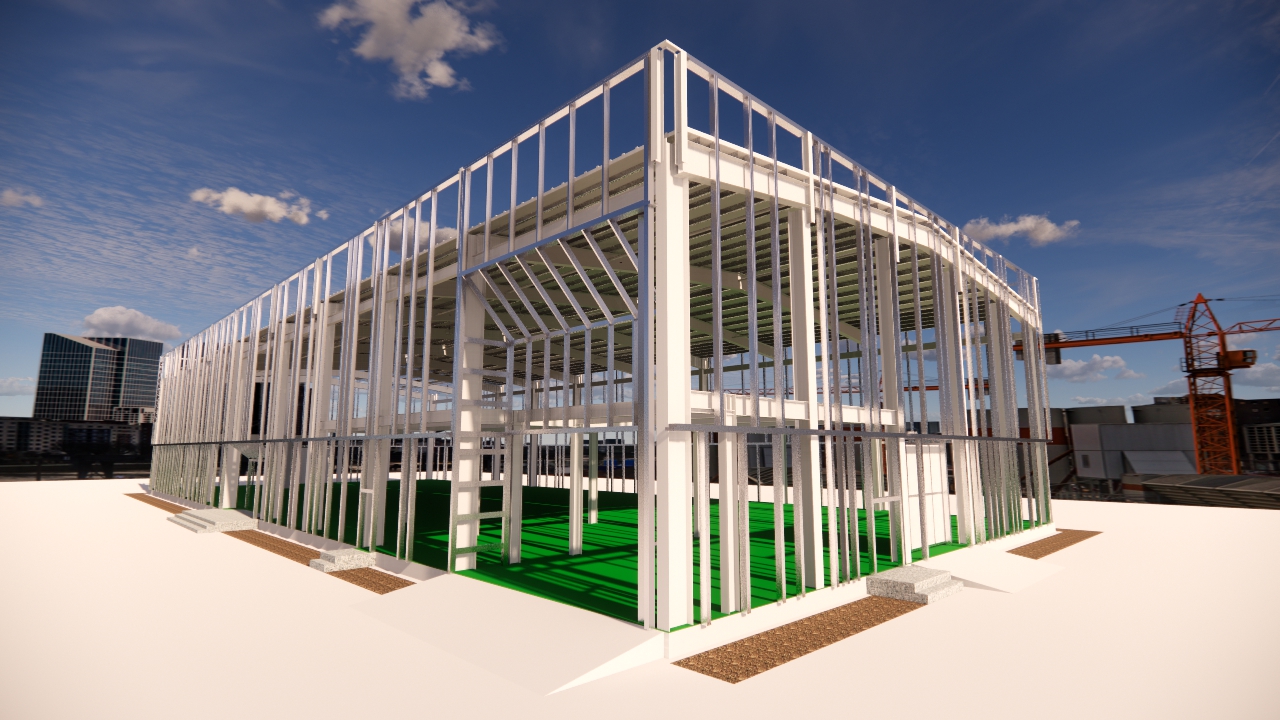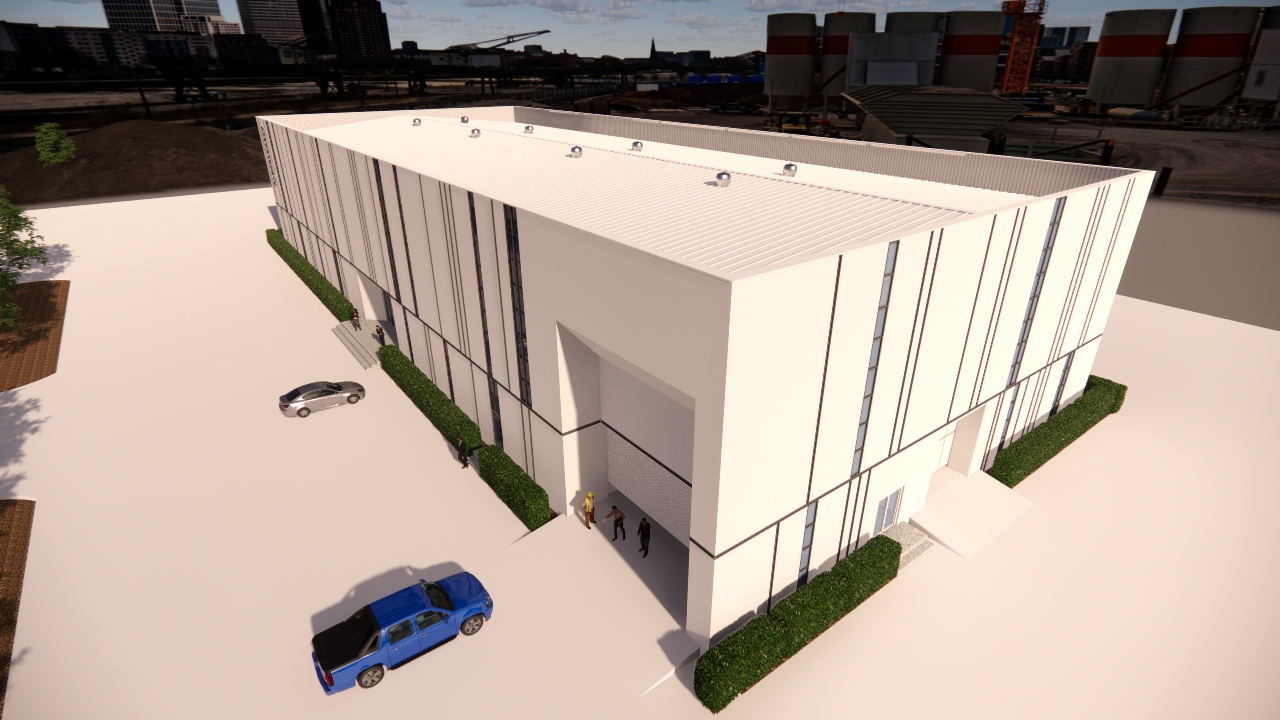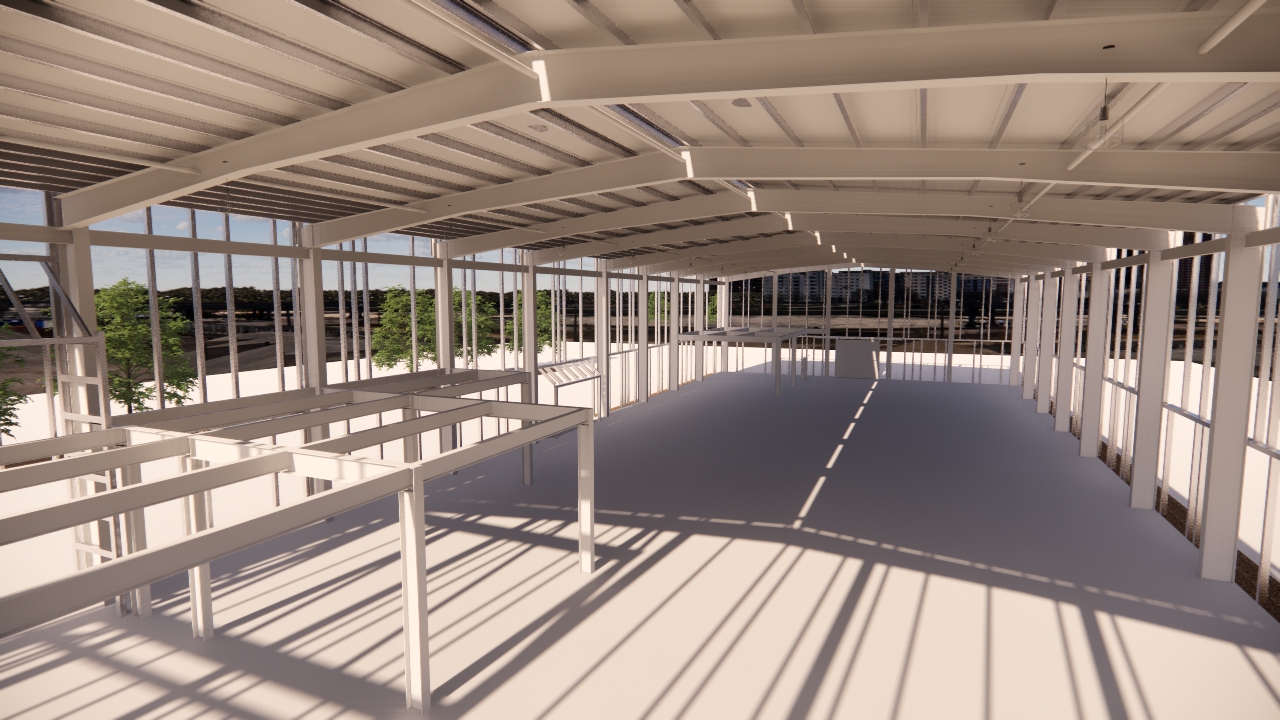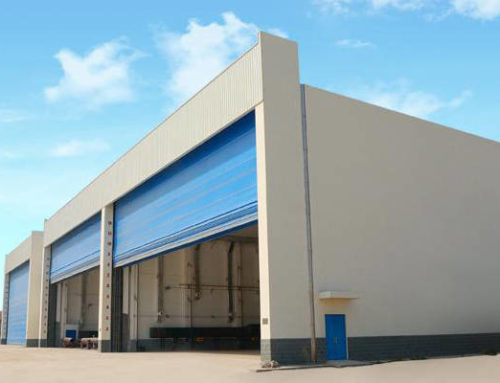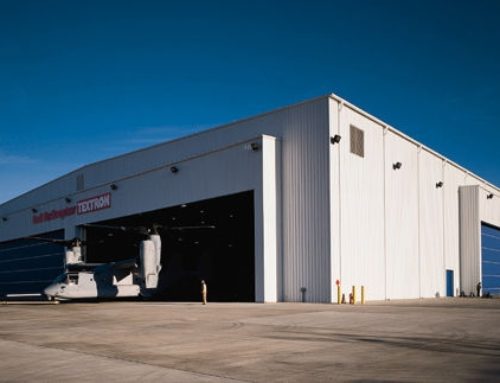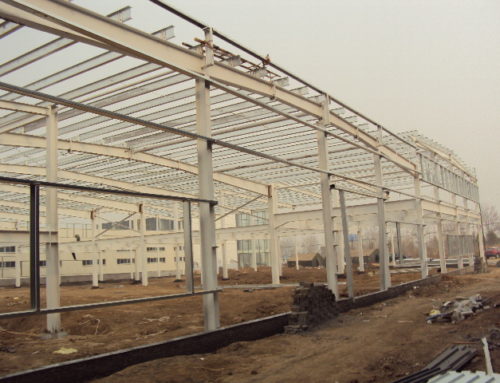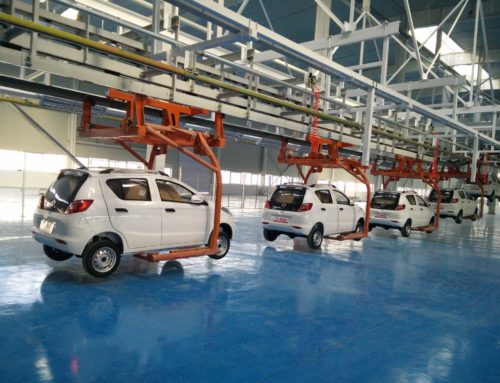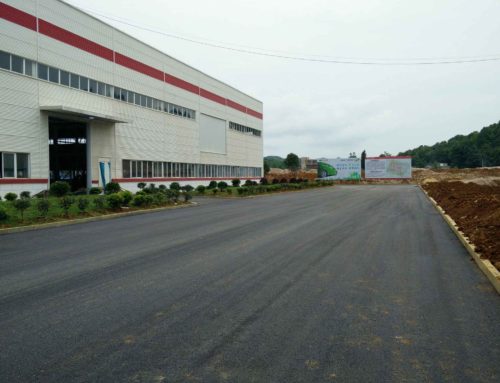Project Description
With the improvement of people’s living standards, there are higher requirements for major emergencies and life and property. In order to adapt to this demand, local governments began to set up an emergency security system. Common emergency supplies include on-site lighting, emergency power, temporary shelter, warm clothing, sanitation, food processing, water purification, food and oil supplies, other food and drinking water, etc.
The storage of these emergency supplies needs a large warehouse, steel structure warehouse is undoubtedly the best choice, large span, multi-story, large height, simple structure, low cost, short construction period.
- Project Name: Lu Zhong Environment Emergency Storage Warehouse
- L*W*H: 70*29*13.5M
- Covered Area: 2065.4 SQM
- Structure: Steel Structure
- Floors: Single floor with mezzanine
- Service Life: 50 Years
Single floor with mezzanine, portal steel structure, rock wool with PU edge sandwich panel, aluminum double glass(5+12air+5mm)
- Roof Panel: Rock wool sandwich panel with PU edge, 0.75mm steel sheet+100mm, 120kg rock wool + 0.6mm steel sheet
- Wall Panel: Rock wool sandwich panel with PU edge, 0.75mm aluminum sheet+100mm, 120kg rock wool + 0.6mm steel sheet
- Roof Purlin: Z250*75*20*2.5mm
- Wall Purlin: C180*75*20*2.5mm
- Steel Column: H750*350*10*18, H500*400*10*16, H400*250*8*16
- Steel Beam: H400*200*8*13, H500*250*8*16
- Roof Beam: H800-600*350*8*16
- Mezzanine Floor: Lightweight concrete panel with steel frame
- Gate: Steel rolling door
- Sliding Door: Sandwich panel door
- Inner Door: Aluminum swing door

