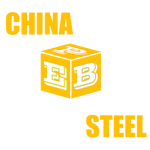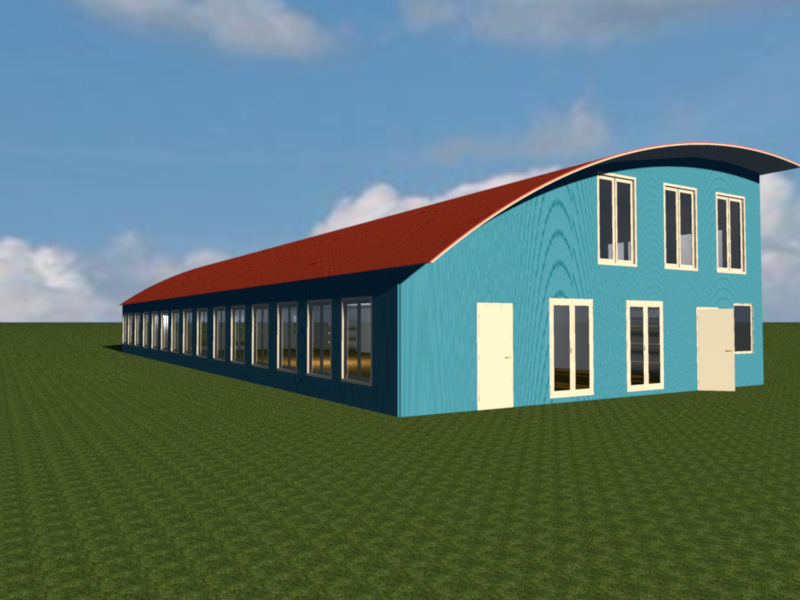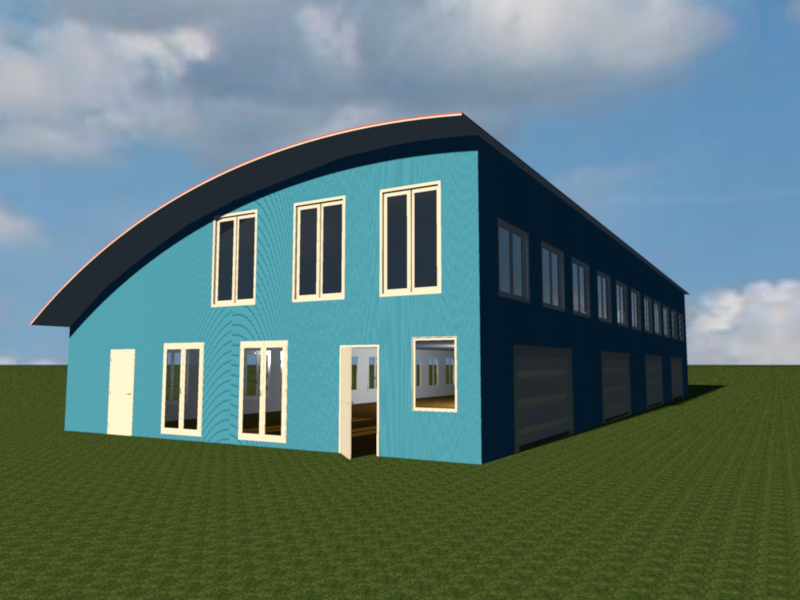A customer in Bahrain found us, hoping to get an design drawing at the workshop he wanted from us. So our design department give out the design sketch according to his request.
The advantage of the 3D sketch is that the customer can visually see what he wants, can modify before the project under going, so saving more cost, and easy to carry out construction management.
This is a two-story building, the upper part used as dormitory, and the lower for the workshop. The main purpose for the manufacture of handicrafts.
Size: 14 * 50 * 5-9m(height)
Frame structure, single span,
Material: welding H steel, floor decking, rock wool composite panels, purlins, aluminium doors and windows
Manufacturing cycle: 20D
Construction period: 10D
If you want need us design for you, please contact us.



Leave A Comment