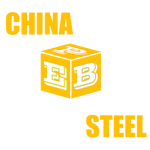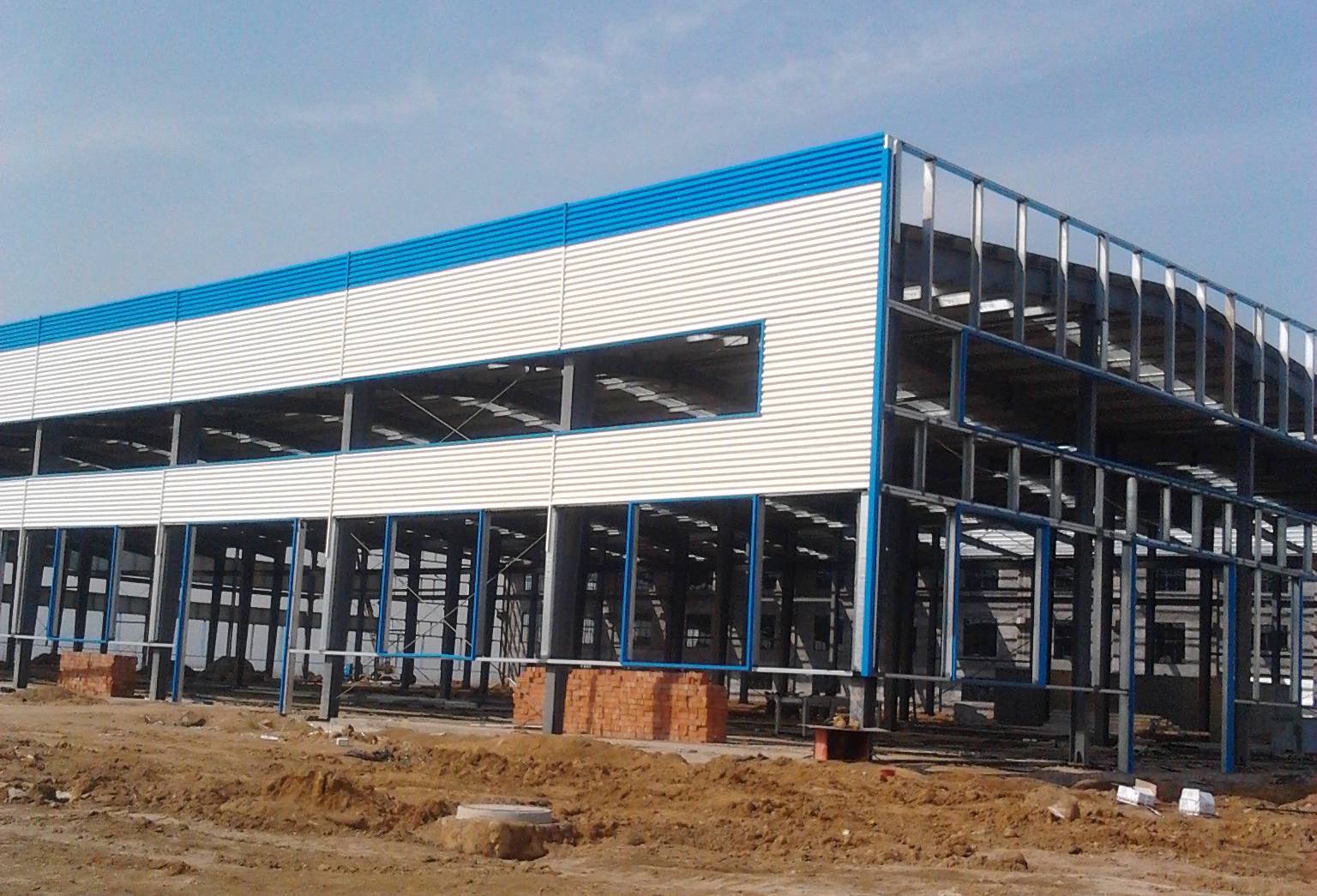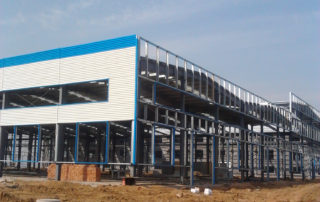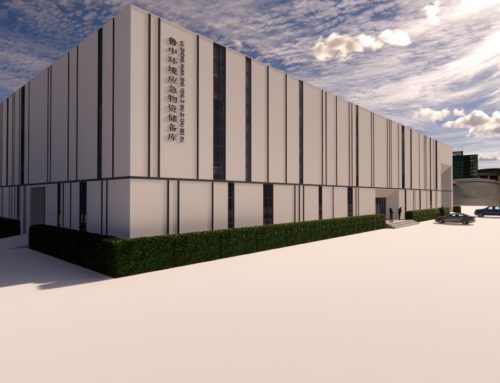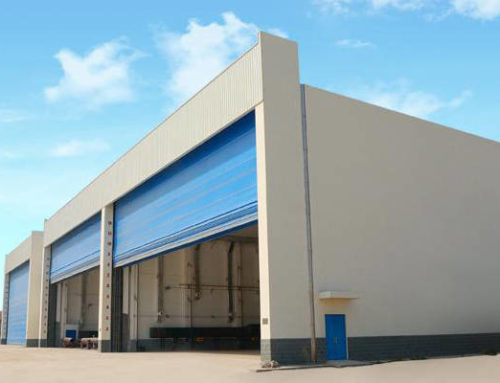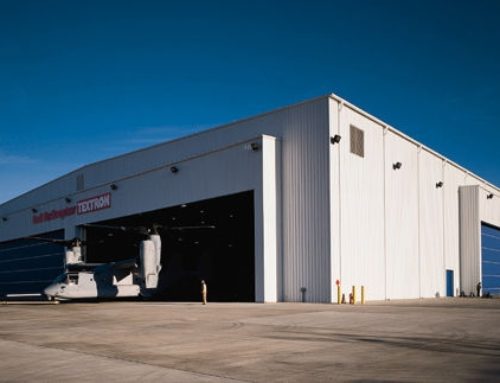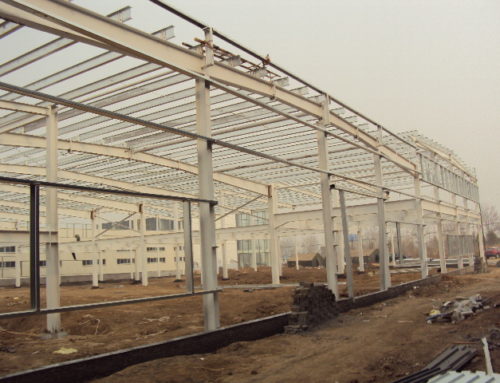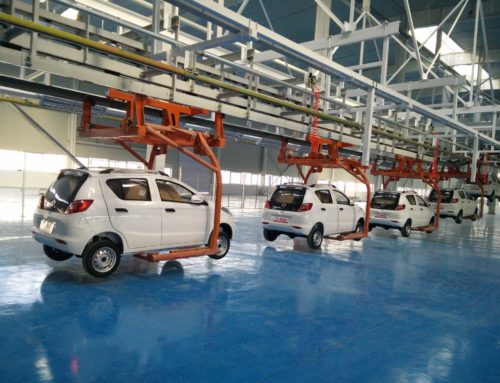Project Description
1.Light steel structure prefabricated house with color steel sandwich panel,it is easy to install and can be moved,also it can be reused for numerous times.
2.The structure is reliable ,also it is waterproof ,fireproof ,moisture-proof and quake-proof.
3.The design of the prefab house can be multiple modle ,we can make as your requested.
4.Flexible layout, beautiful appearance, and high space efficiency.
5.Easy assembly and disassembly: The house can be assembled and disassembled many times, used repeatedly.
6.It can be recycled,and cause little rubbish,so it is environmental protection.
- Nationality: China
- Location: Dongying City
- Usage: food product plant
- Dimension: 50m(L)*15m(W)*9.6m(H)*3
Advantages of light steel structure:
1) Cost saving and transportation convenient, custom design available
2) The main beam and column are made of quality steel
3) Steel structure makes the house resist heavy wind of 140km/h and 8-grade earthquake
4) Easy assembly and disassembly several times without damage
5) Widely used in construction site, office building, dormitory etc.
6) Environmental friendly. Steel structure housing construction greatly reduces sand, stone and dosage of the ash. Most of the used materials are recyclable or degradable, little rubbish produced
Project scope:
Industrial steel structure warehouse/Steel workshop/hangar/garage/chicken shed, container house, prefabricated home, shed, exhibition hall, office buildings, garage, multi-story building, agricultural storage, logistic centers and all kinds of steel materials, sandwich panel, welded H steel, C/Z channel, corrugated steel sheet, preprinted steel sheet, etc.
Products & Service Scope:
Design& Engineering service, steel building, space frames, portable cabins, tubular steel structures, basic building elements (built-up welded H-section, hot-rolled H-section, channel, steel column, steel beam), standard frames, secondary framing, roof & wall materials, tempcon (sandwich) panels
Drawings & Quotation:
1) Customized design is welcomed.
2) As long as you like, we can design and provide drawings for you.
3) In order to give you an exactly quotation and drawings, please let us know length, width, eave height and local weather.
Engineering Design Software:
AutoCAD, PKPM, MTS, 3D3S, Tarch,Tekla Structures(Xsteel)V12.0.etc
1) Main Steel: Q195, Q215, Q235, Q255, Q275, Q345, Q235, etc.
2) Column & Beam: Welded or Hot rolled H-section
3) Connection method of steel structure: welding connection or bolt connection
4) Wall & Roof: EPS, Rockwool, PU sandwich, corrugated steel sheet
5) Door: Rolled up door or Sliding door, PVC or Aluminium, Wood
6) Window: Plastic steel or Aluminum alloy window
7) Surface: Hot dip galvanized or painted. (More RAL color as per request)
8) Crane: 5MT, 10MT, 15MT, etc.
