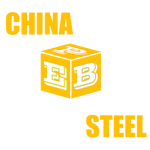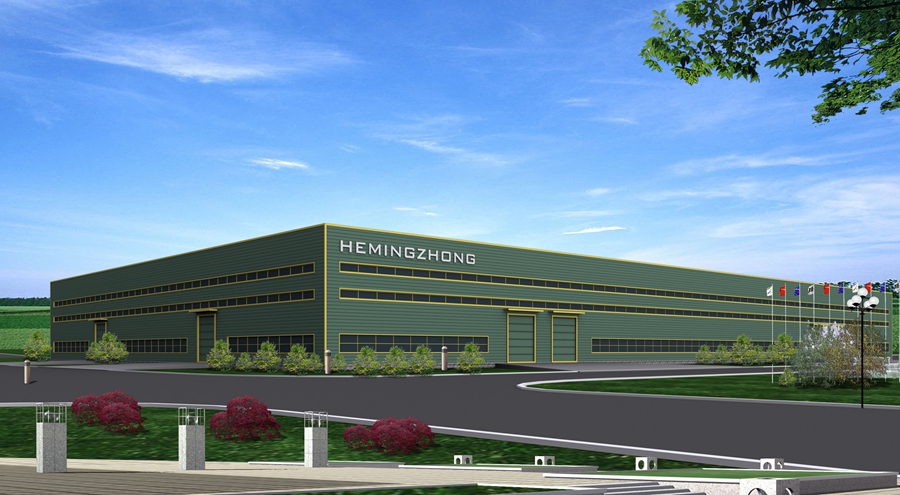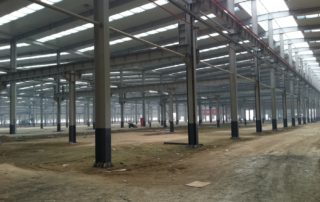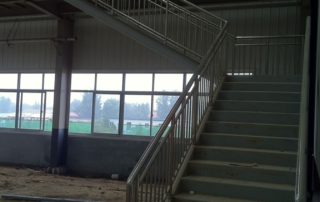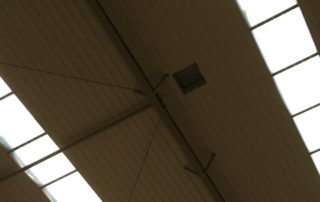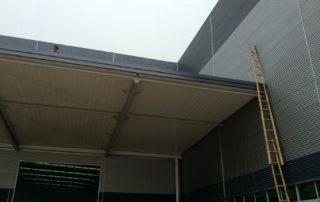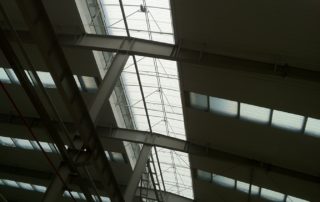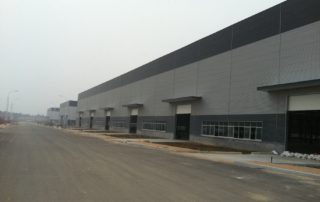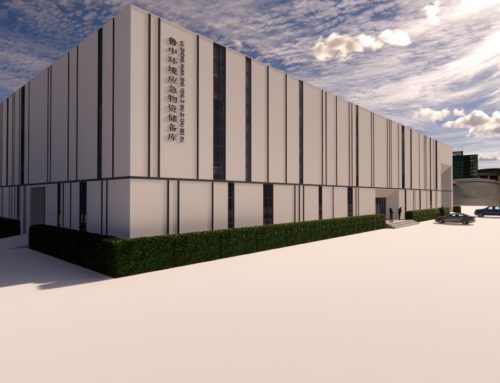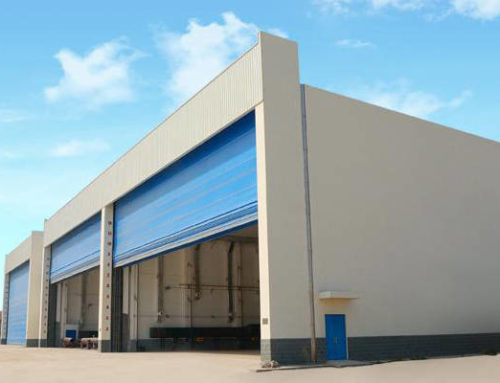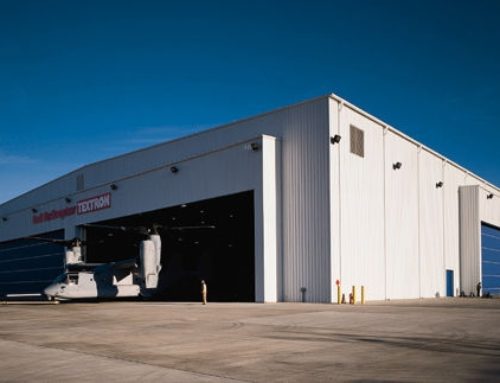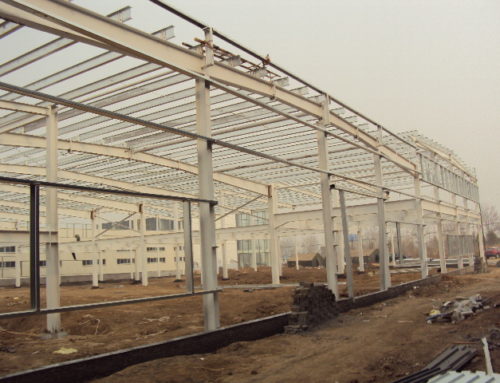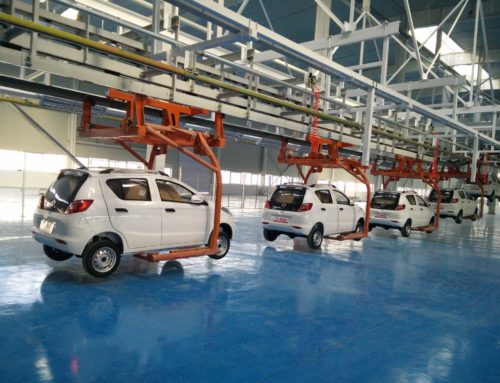Project Description
Light Steel Structure Warehouse
A steel building is a metal structure fabricated with steel for the internal support and for exterior cladding, as opposed to steel framed buildings which generally use other materials for floors, walls, and external envelope. Steel buildings are used for a variety of purposes including storage, work spaces and living accommodation. They are classified into specific types depending on how they are used.
Advantages
1. design according to customers’ requirements
2. manufacture under complete quality control system.
3.Fast construction and easy installation.
4. installation with instruction of experienced engineers
5. Hight quality and low-price.
6. Wide span ,Flexible design ,Long using life
7.Others: environmental protection, stable structure, earthquake resistance, water proofing, and energy conserving.
- Nationality: China
- Location: Xuzhou City
- Usage: workshop, warehouse, garage, office building, logistics center, exhibition hall, aircraft hangar, farming shed, dockyard
- Dimension: 100m*250m*18m
Specifications
1,Well designed and cheap
2,Different size and material
3,Easy to installation
4,Reusable with long use life
Technical information
1.Wind resistance: Grade 11(wind speed≤111.5km/h)
2.Earthquake resistance: Grade 8
3.Live load capacity of roofing: 0.5kn/m2
4.External and internal wall heat transmission coefficient: 0.35Kcal/m2hc
5.Live load of corridor is 2.0kn/ m2
6.Design the house as your requirements
1) Main Steel: Q195, Q215, Q235, Q255, Q275, Q345, Q235, etc.
2) Column & Beam: Welded or Hot rolled H-section
3) Connection method of steel structure: welding connection or bolt connection
4) Wall & Roof: EPS, Rockwool, PU sandwich, corrugated steel sheet
5) Door: Rolled up door or Sliding door, PVC or Aluminium, Wood
6) Window: Plastic steel or Aluminum alloy window
7) Surface: Hot dip galvanized or painted. (More RAL color as per request)
8) Crane: 5MT, 10MT, 15MT, etc.
