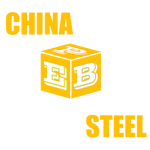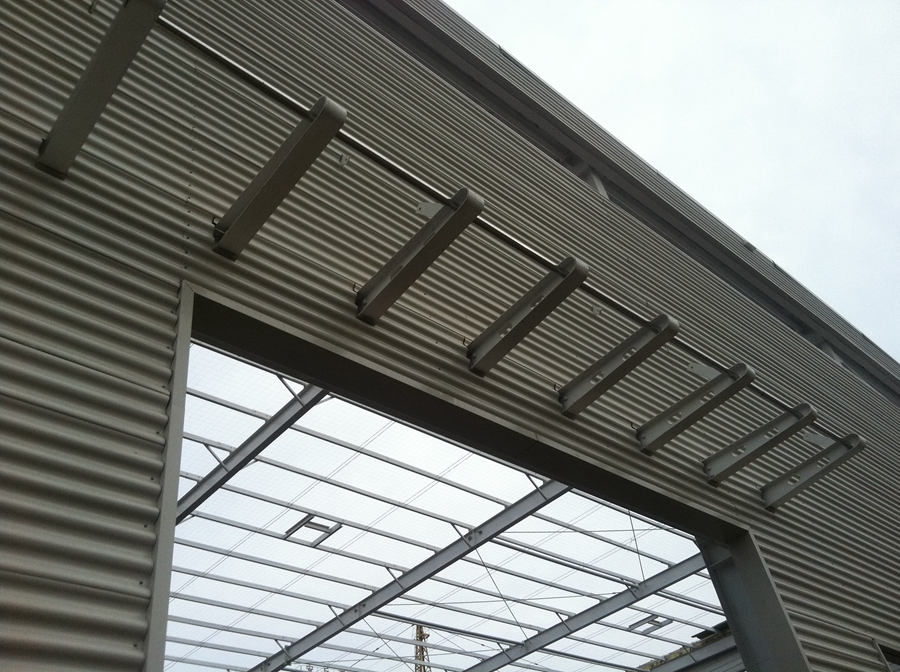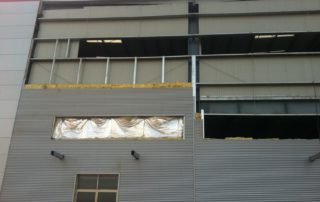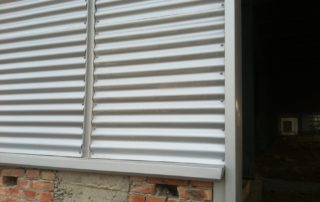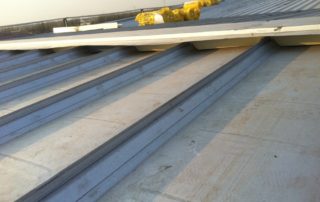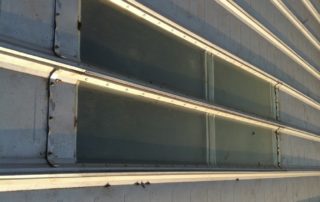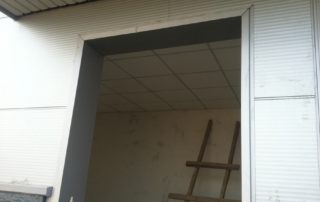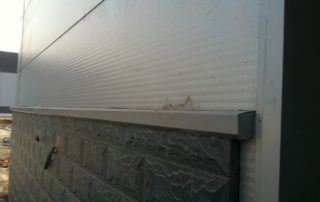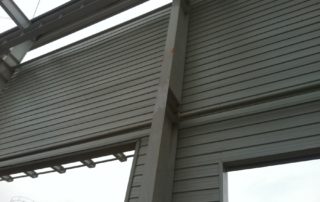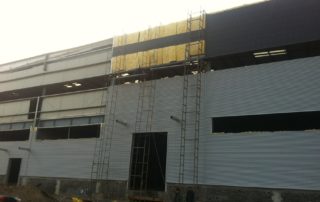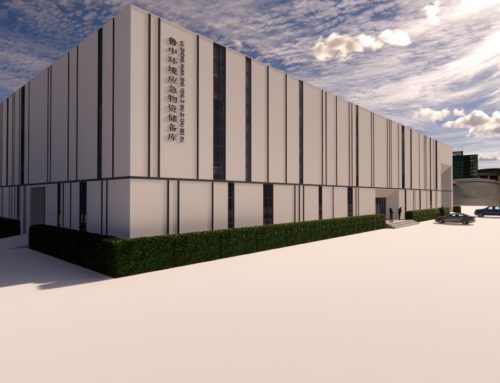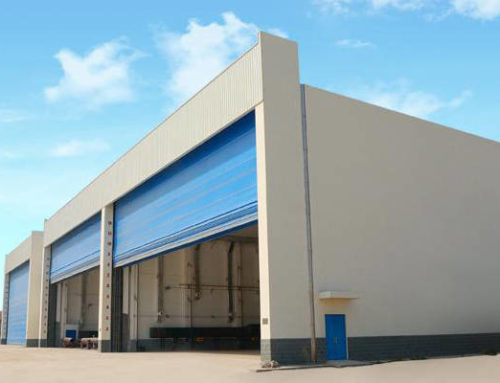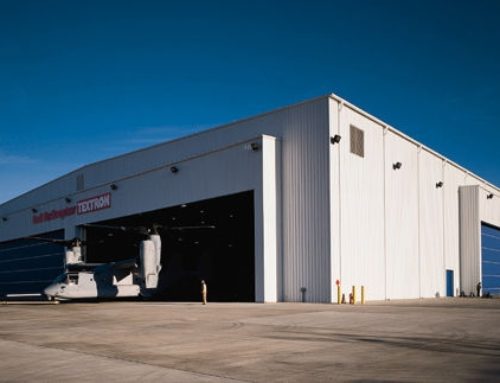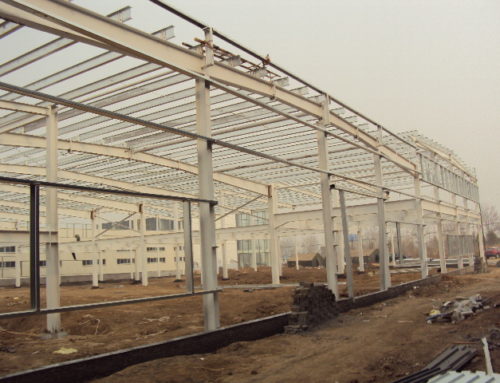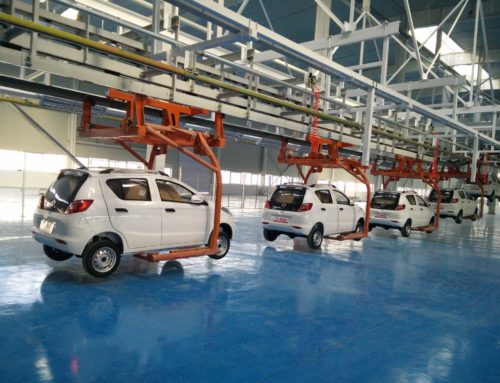Project Description
Industry Workshop
A steel building is a metal structure, fabricated with steel for the internal support and for exterior cladding, as opposed to steel framed buildings which generally use other materials for floors, walls, and external envelope. Steel buildings are used for a variety of purposes including storage, work spaces and living accommodation, industry workshop. They are classified into specific types depending on how they are used.
- Nationality: China
- Location: Binxian
- Usage: Workshop/warehouse/stadium/exhibition hall/
- Dimension: 72m*150m*14.5m(eave height)-16m(ridge height)
Steel is structurally sound and manufactured to strict specifications and tolerances.
Any excess material is 100% recyclable.
Steel does not easily warp, buckle, twist or bend, and is therefore easy to modify and offers design flexibility. Steel is also easy to install.
Steel is cost effective and rarely fluctuates in price.
Steel allows for improved quality of construction and less maintenance, while offering improved safety and resistance.
With the propagation of mold and mildew in residential buildings, using steel minimizes these infestations. Mold needs moist, porous material to grow. Steel studs do not have those problems.
There are five main types of structural components that make up a steel frame – tension members, compression members, bending members, combined force members and their connections. Tension members are usually found as web and chord members in trusses and open web steel joists. Ideally tension members carry tensile forces, or pulling forces, only and its end connections are assumed to be pinned. Pin connections prevent any moment(rotation) or shear forces from being applied to the member. Compression members are also considered as columns, struts, or posts. They are vertical members or web and chord members in trusses and joists that are in compression or being squished. Bending members are also known as beams, girders, joists, spandrels, purlins, lintels, and girts. Each of these members have their own structural application, but typically bending members will carry bending moments and shear forces as primary loads and axial forces and torsion as secondary loads. Combined force members are commonly known as beam-columns and are subjected to bending and axial compression. Connections are what bring the entire building together. They join these members together and must ensure that they function together as one unit.
